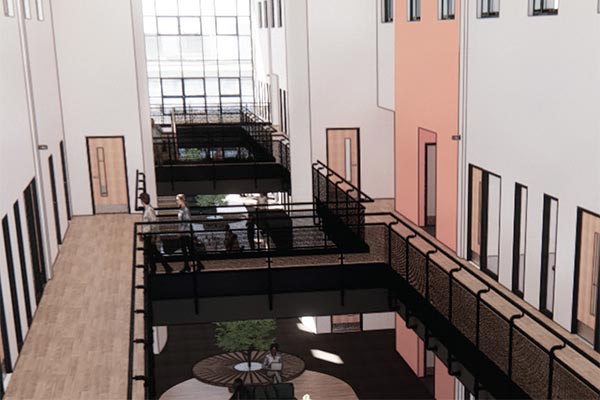
Facilities
- On site parking
- Café
- WiFI access
- Conference facilities
- Showers and changing facilities
- Bike storage facilities
- Mechanical ventilation
- Dedicated onsite management
- 24/7 Access
Specifications
Floors
The Innovation Matrix has raised floors throughout, providing easy access to services.
Office/lab spaces
Office and lab spaces can have either a carpeted finish or an antistatic vinyl tile finish.
Ceilings
Office and lab spaces are fitted with a raft ceiling, central to the three metre grid bays around which the Innovation Matrix is designed. Standard lighting compliant to HSG38 (1997) is fitted throughout.
Ventilation, Heating and Cooling
The tenanted areas of the building will benefit from environmental control through mechanical ventilation heat recovery (MVHR) units. These will be controlled through CO2 monitoring sensors by the building management system and also have the capacity to be locally overridden if necessary. Heating will be provided by high level radiant panels with localised thermostatic control.
The central and shared “Street” area will be served by underfloor heating, controlled via wall mounted thermostats and timeclock overrides. Ventilation within the street will be served naturally via actuated windows and louvres.
Power and Data
Power and data provisions will be provided across the development via wall mounted outlets or within designated dado trunking. Additional floor box provision will also be available in most areas, served by flexible underfloor bus-track and data containment systems. All data outlets will be being wired in CAT 6A cabling; terminating in RJ45 outlets. Wi-Fi connectivity will be supported throughout.
Innovation Matrix Homepage






